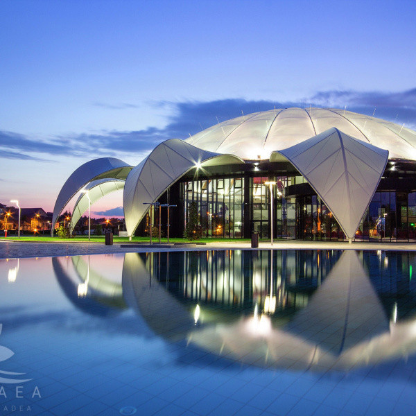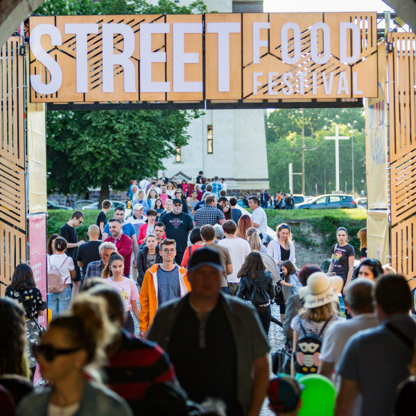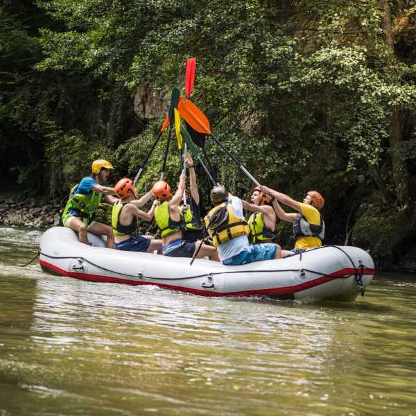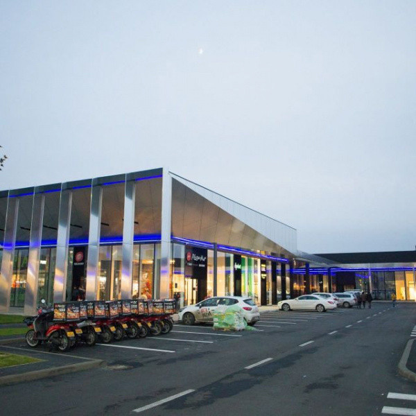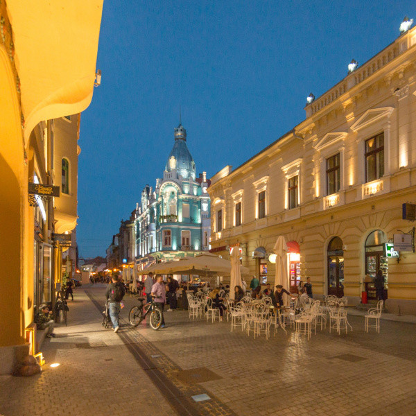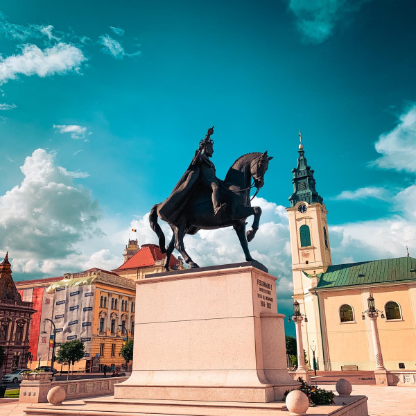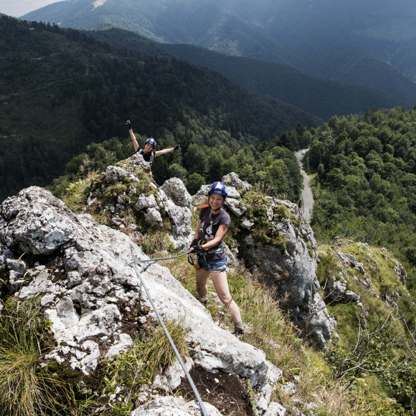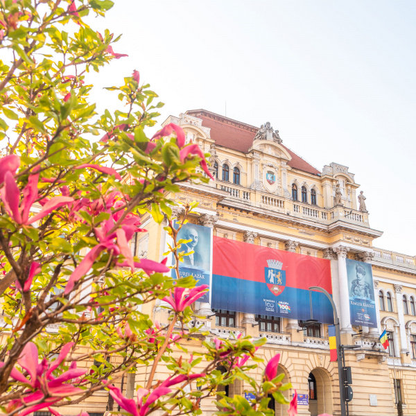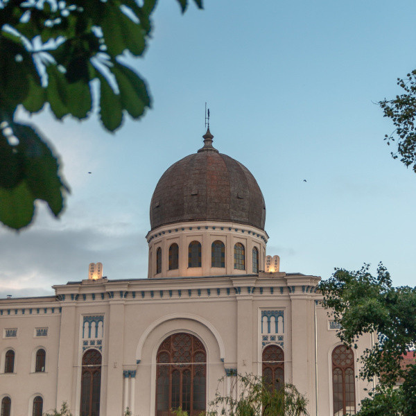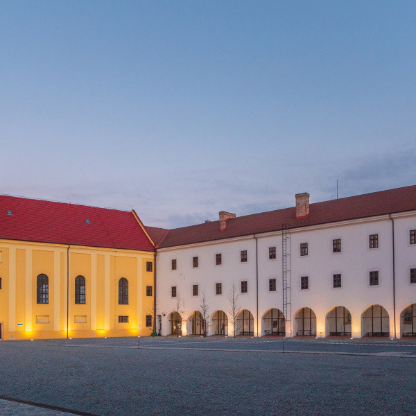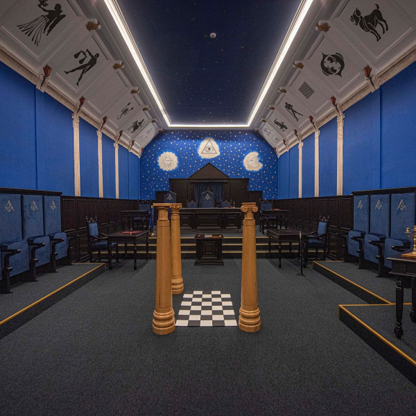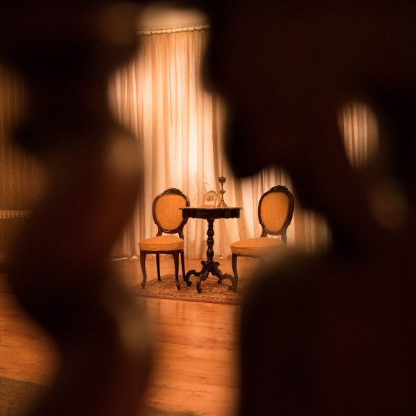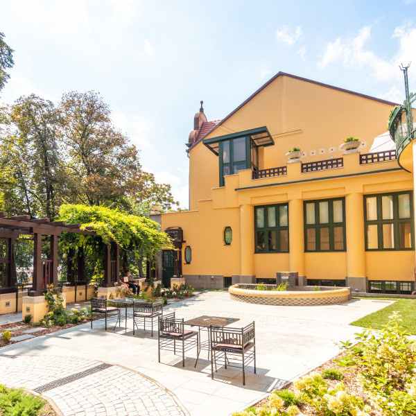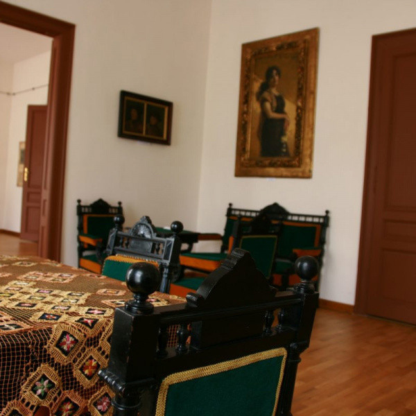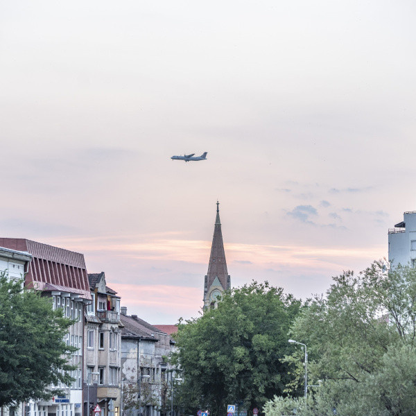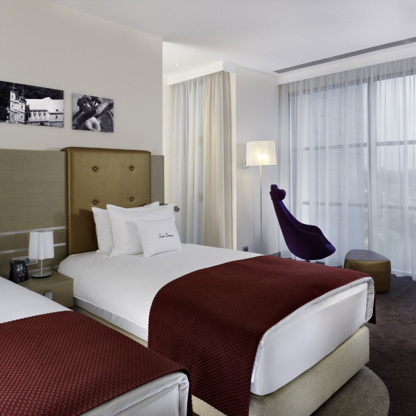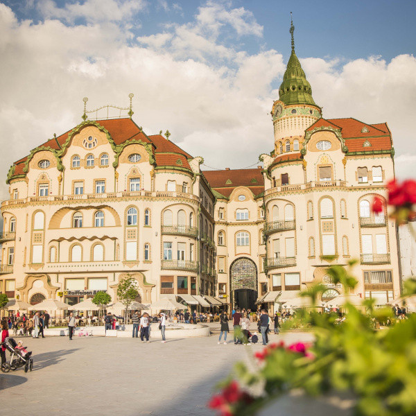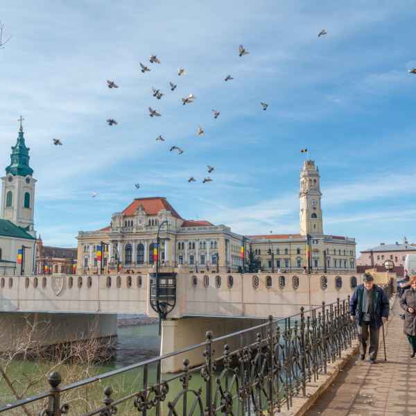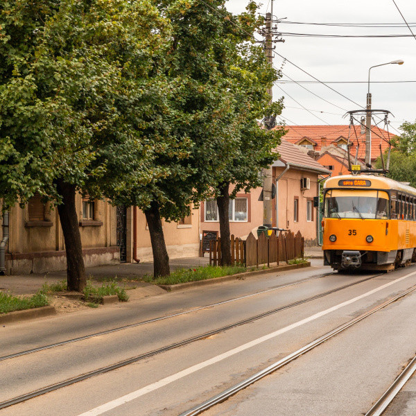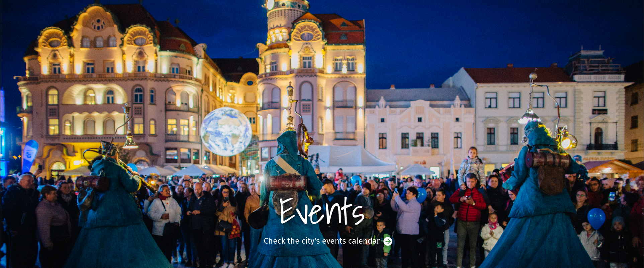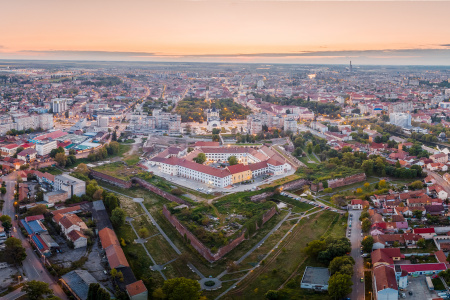From past to future
You may be wondering what is so special about Oradea Fortress and why everyone comes to visit it. The attraction is mainly due to the pentagonal shape, its bastions, or the defence ditch used to be filled with thermal water. Some of the visitors are amazed by the 16 buildings of the fortress, some of them housing the galleries of MoO - Oradea City Museum. Regardless of the reason, one thing is certain: a stay in Oradea without an afternoon spent at the Fortress is like a story without a beginning or end.
The organization and construction of the Fortress
The fortress has a pentagonal shape, with five bastions - the Ciunt Bastion, the Bethlen Bastion, the Crăișorul Bastion, the Red Bastion and the Golden Bastion, located on the corners, with the role of protecting the two access gates to the west and east. Like most medieval fortresses, there is a water defence ditch.
The Western Gate, dating from 1573, was designed and built during the reign of Prince Stephen Báthory. It was at that time the only access to the fortress. The curtain between the Ciunt Bastion and the Bethlen Bastion - the short side that connects the West Gate with the Bethlen Bastion - is a "motley construction" and a relatively late one compared to the others.
The Bethlen bastion was finished, as it results from the inscriptions left on it, in 1618, being built according to the plans and under the supervision of architect Giacomo Resti from Verna. On it, you can see the commemorative plaque with Latin inscription, and above it the coat of arms of the builder, Gabriel Bethlen, who ordered the construction.
The story of bastions and curtains
The curtain between the Bethlen Bastion and the Crăişorul Bastion was built, according to existing information, from the summer of 1599 until 1604. The composite aspect determined the hypothesis that it was built by the Austrian garrison left in the fortress, until around 1606.
Crăişorul Bastion was designed by the Italian architect Giulio Cesare Baldigara and built between 1569 and 1570, during the time of Prince Ioan Sigismund. It is covered with shaped stone and blocks of appreciable size arranged in 15 seats.
The curtain between Crăişorul Bastion and the Red Bastion has a feather-type connection, it was consolidated with the works at the Red Bastion, somewhere between 1584 and 1598. At the base of the curtain, you can see the stone blocks, and above them, up to the waist, a wall of 89 rows of bricks rises.
The Red Bastion was built at the command of Prince Stefan Báthory. It knows several stages of construction, which extend over a period of 18 years (1580-1598). The original plans belong to the Italian architect Domenico Ridolfini da Camerino, who gave it a grandiose look, but will be finalized by another Italian architect, Ottavio Baldigara. While at the other bastions of the fortification there is an angular termination of the peak, the Red Bastion one is rounded. This variant was clearly adopted to make it less vulnerable in front of cannonballs cannon.
The curtain between the Golden Bastion and the Red Bastion was most probably built between 1582 and 1583, because, in the following year, it is already documented. Its construction is due, according to most sources, to Italian architect Domenico Ridolfini da Camerino, present at that time in Oradea. Initially, this area of the curtain was continuous, with no access gate. During the Habsburg rule, between 1775 and 1777, the East Gate was built.
Events in the Fortress
The bridge, the ditch, and the escarpment from Dobrogeanu-Gherea Street serve today as green spaces. Here you will find a beautifully landscaped park where you can take a romantic walk at sunset.
The Golden Bastion was built in 1572, at the command of Prince Stephen Báthory. This bastion was severely affected by the siege, due to its orientation towards Pisica Hill (Ciuperca Hill), from where the Ottoman artillery bombarded the fortress in 1598, 1658 and 1660. A large-scale repair was also performed after the 1692 Austrian siege because the north side of the bastion was severely damaged.
The curtain between the Golden Bastion and the Ciunt Bastion was built between 1580 and 1581, during the last years of Christopher Báthory's reign.
The Ciunt bastion seems to have been started during the reign of Prince John Sigismund. During the Turkish siege of 1598, the Italian artillery commander, in his report to his superiors, notes that the bastion was built during the reign of Stefan Báthory (1571 - 1575). The same historical character also noted that, because of the long period of being in an unfinished state, it was named Ciunt. Inside this bastion, now you will find a Summer Theatre, where all kinds of cultural events and activities are frequently organized.
Check the agenda of events in advance!
About the 16 buildings
In addition to the walls and bastions that give it shape, the Citadel has several buildings inside.
Building A: The princely palace was built between 1620 and 1629, during the time of Gabriel Bethlen, according to the plans of Italian architect Giacomo Resti. Chronologically, this building closes an era. More precisely, this construction puts an end to the medieval fortress of Oradea and marks the transition to the Renaissance fortress. Moreover, it is the first building built in the current complex and served as a fortification, but also as a Princely Palace; the building was considered the second princely residence, after the one in Alba-Iulia.
Currently, in this side of the princely palace, MoO –Oradea City Museum is housed. Also, in the basement of the building, there is a lapidary, many of the exhibits that can be admired here being discovered in the process of rehabilitation of the fortress, during archaeological research. The most significant are the foundations and part of the old Gothic cathedral elevation, especially the north wall of the northwest tower of the medieval episcopal cathedral.
The Princely Palace, now Building B, was built in three stages between 1620 and 1629, respectively 1638 – 1648, under the auspices of Prince Gabriel Bethlen and according to the plans of Italian architect Giacomo Resti; the last stage will be the one from 1881 - 1882 when the new building appears, with the appearance of a barrack, founded on the old Princely Palace. Initially, it connected the old Gothic cathedral, the Renaissance Episcopal Palace and Building A, which served as the princely residence. It currently connects the southern end of the palace with the baroque church.
Building C, the south-eastern side of the Princely Palace, was built between 1638 and 1648, during the principality of Gheorghe Rákóczi I. Its plans were elaborated by the local architect Emeric Sardi from Cluj. This building kept, just like the other two buildings (A and B) of the complex, the role of the primary residence of the prince. An interesting element is the seven arches that close the porch on the exterior façade.
The Roman Catholic Church was built in the efforts to restore the fortress (between 1775 and 1777) and continues the wing given by Building C. The Baroque construction, of a special simplicity, initially served only the military garrison in the fortress.
Building D housed the staff of the Austrian garrison in the fortress and was built in 1775.
Building E, the northern side of the Prince's Palace, underwent several stages of construction. The first one started during the reign of Prince Gabriel Bethlen. Between 1620 and 1629, the works continue according to the plans of architect Giacomo Resti. The third stage (1638 - 1648) is due to Gheorghe Rákóczy I and consists in the extension of the construction. The current form appears after the fortress restoration campaign, carried out by the Austrians, between 1775 and 1777, and responsible for it is the military architect Lodovico Marini.
During the 18th century, it functioned as a barracks, but its darkest use was between 1945 and 1952 when it served as a transit camp for opponents of the communist regime.
Today, Building E hosts the Slovak Cultural Center and the Slovak Honorary Consulate, the Association of Italians in Bihor County, and A.F.D.P.R. Bihor - the Association of Former Political Prisoners in Romania and The Exhibition Center of the International Association 'Euro Foto Art' (EFA).
Building G (the main northern façade) is placed in the era dominated by Italian architect, Lodovico Marini, and temporarily belongs to the years 1775 - 1776. It has the shape of the letter U, even if it was intervened upon during the nineteenth century. Its role was as the one of a food warehouse, then of a household annexe, and in recent years, it is an artistic workshop. Building G is currently used for cultural events.
Building H - A bakery was built here in 1692, immediately after the Austrians conquered the fortress, by order of General Corbelli. The building, with its six ovens, was most likely made according to the sketches of the military engineer Baron Ernst von Borgsdorf, commissioned by the Viennese Court to restore the city of Oradea.
The first building was built between 1692 and 1714 at the command of the captain of the fortress. Until the middle of the 18th century, it was the seat of the Austrian military administration and the city's only customs. The current shape is due to architect Lodovico Marini and configured between 1775 and 1777 when it starts serving as barracks for the military engineers hosted in Oradea.
Building J was originally the gate of the fortress (1573). On it and in its proximity, there were the gate tower and the Clock Tower, both visible in Houfnagel 's print. The current shape, with the six bays, dates from 1775 to 1777, when it was rebuilt under the guidance of architect Lodovico Marini. At the same time, the Clock Tower is lost forever. Currently, the first two bays, those with a porch, serve for various events and have been restored. The third bay, "Grota Roşie", restored and equipped, is a multifunctional space for exhibitions, conferences, book launches.
Building K, the officers' barracks (southern façade), was built between 1775 and 1777, according to the plans of architect Lodovico Marini. Its rise was made, by historical sources, over the old buildings inhabited by the monks of the Pauline order.
Building L, the casemate of the northern curtain, was built between 1775 and 1777, according to the plans of the same architect. It is a very solid and spacious casemate, which supported one of the most exposed and attacked areas of the fortress. The massive brick vaults stand as a testament to this.
Building M comprises the ensemble formed by the East Gate and the two buildings attached to it, respectively the Guard Corps and the stables. The curtain raised between 1582 and 1583 to make the connection between the Golden Bastion and the Red Bastion, did not have an access gate to the fortress. It was opened by the military command only in 1777. On the left side of the gate, a guard room was built, today a guard room for the fortress; on the left side, symmetrical with the West Gate, the stables with a casemate appearance were buried.
Summer Palace - Building P - it was built around 1572, together with the Golden Bastion. Two casemates were made between its ears, which communicated with each other through a connecting corridor. A little later, between 1638 and 1641, probably also due to the placement on the North-West axis, a princely recreation spot was created above them.
To conclude, whether you are passionate about history, architecture, or art, at Oradea Fortress you always find something appealing to do. Put this city landmark in the top of your preferences and enjoy a real foray into history!





/Festivalul_Medieval/MF1-700x400.jpg?token=4ea946d78bee0a928e0cda34ce89098f)
/Festivalul_Medieval/MF_10-700x400.jpg?token=302665d882be6616810fef9be6ca4746)
/Festivalul_Medieval/MF_11-700x400.jpg?token=c55ddea13dab991b6d4234f8e58b17db)
/Festivalul_Medieval/MF_12-700x400.jpg?token=7f28e3370d40b53ec206c52dfcc9e55c)
/Festivalul_Medieval/MF_13-700x400.jpg?token=803edbc79af72417feadb3036d774940)
/Festivalul_Medieval/MF_14-700x400.jpg?token=10d99642292b83287450a593c744298b)
/Festivalul_Medieval/MF_15-700x400.jpg?token=882320b330836ff07aec93e332d18252)
/Festivalul_Medieval/MF_16-700x400.jpg?token=8925612059e6cc3e6ed5bf2dc6fbd5bc)
/Festivalul_Medieval/MF_3-700x400.jpg?token=3df712bccc498c573a4944b05a4e4dfd)
/Festivalul_Medieval/MF_4-700x400.jpg?token=3d0a80d84c80618f4658b9a02231da6c)
/Festivalul_Medieval/MF_5-700x400.jpg?token=2843766fc19facf16b5f625ac901a564)
/Festivalul_Medieval/MF_6-700x400.jpg?token=fe0522cbd153674d935b6af9238ccdc0)
/Festivalul_Medieval/MF_7-700x400.jpg?token=1ad1f10c404c60f1a33bf7dbc86b579c)
/Festivalul_Medieval/MF_8-700x400.jpg?token=b3c9d4a5c7492150e7b2573d5302a64e)
/Festivalul_Medieval/MF_9-700x400.jpg?token=310dff8d7c25623d6db3e60b41b072e7)


